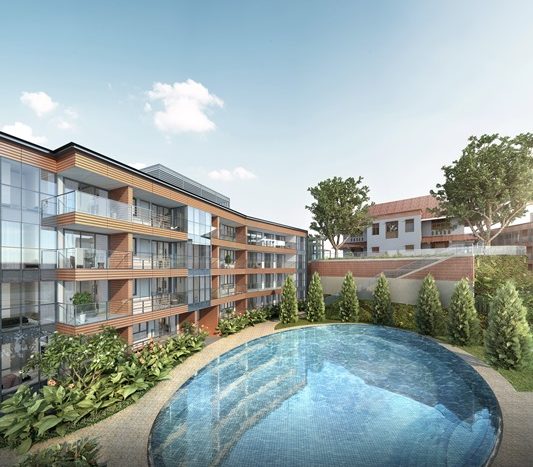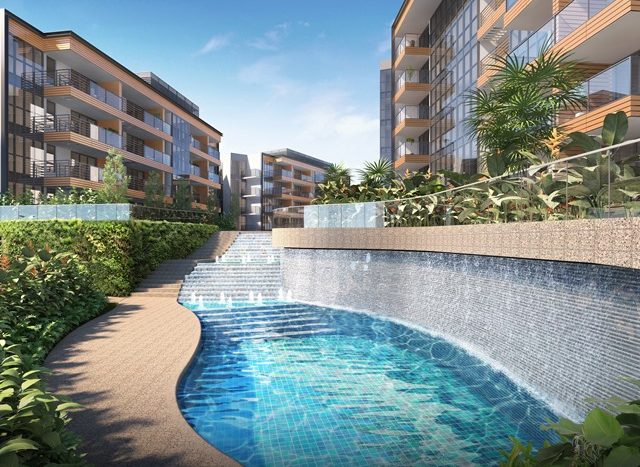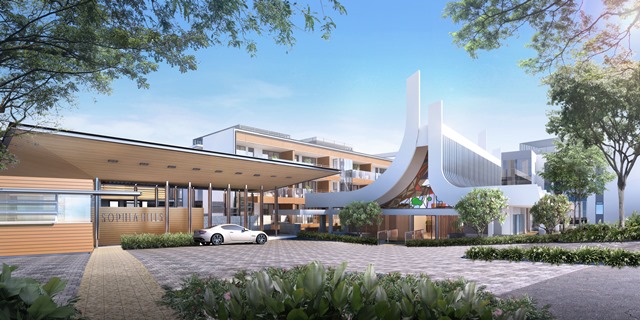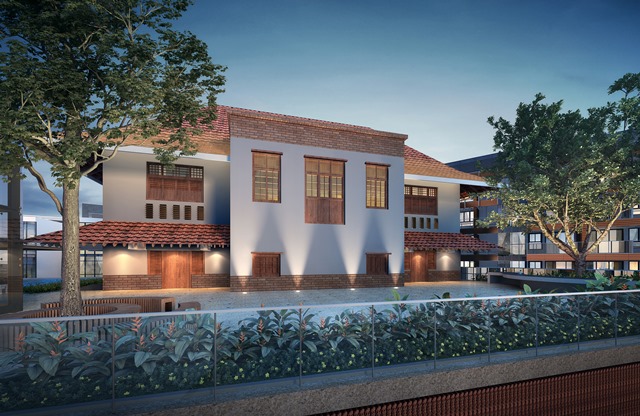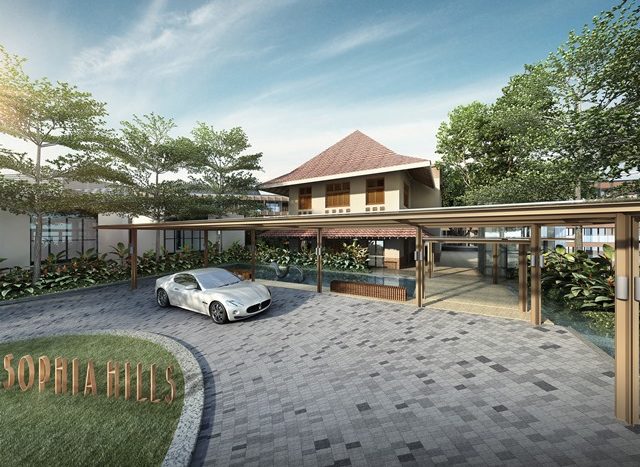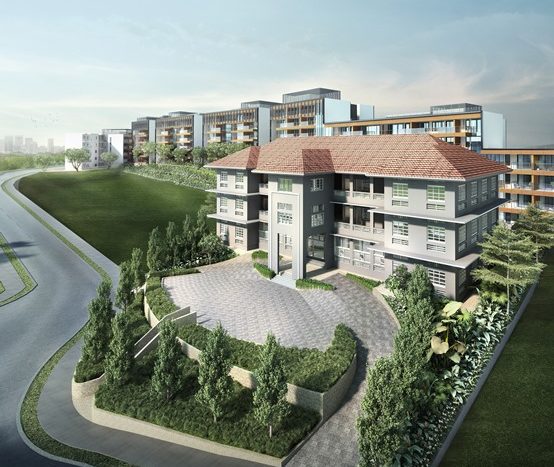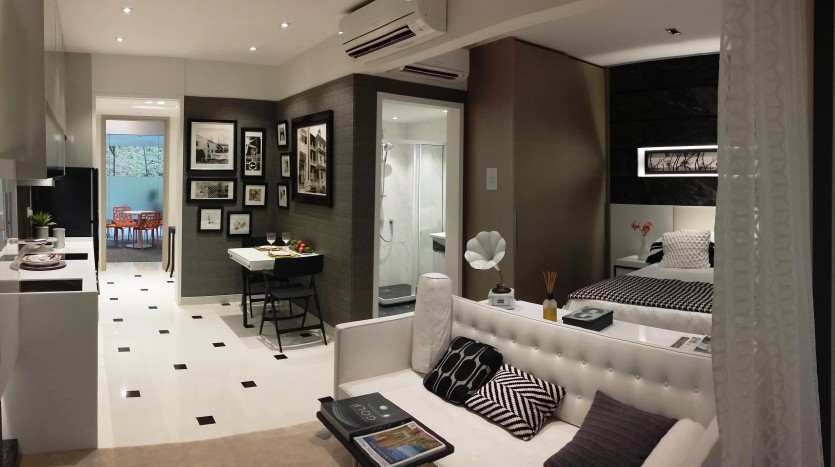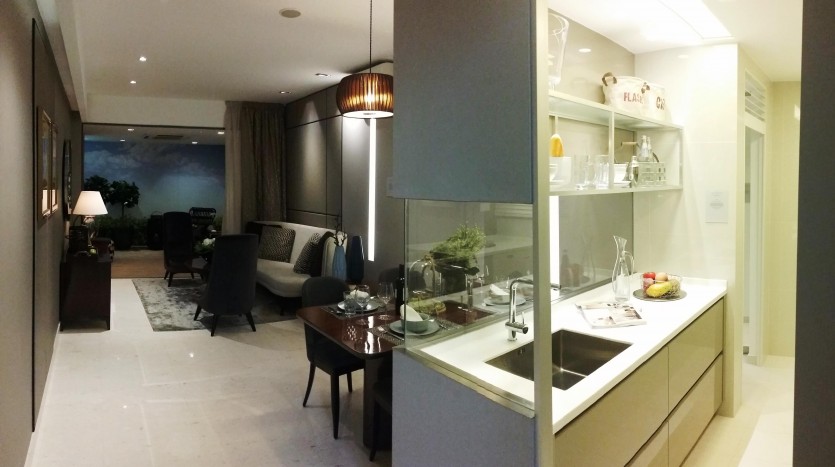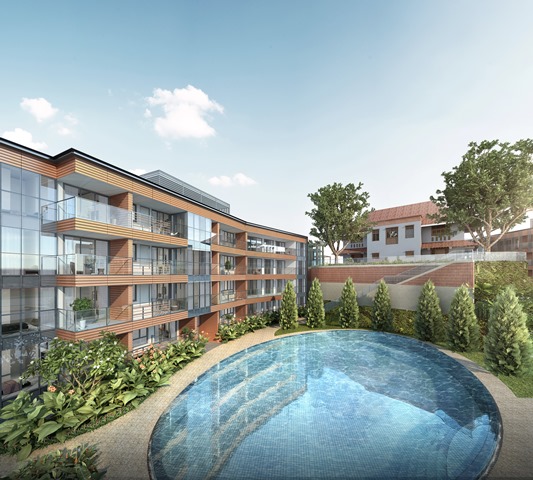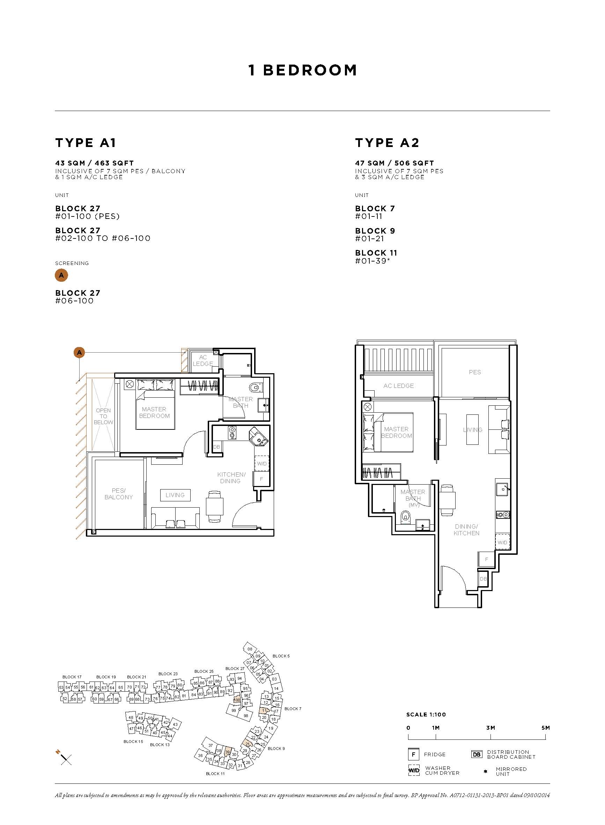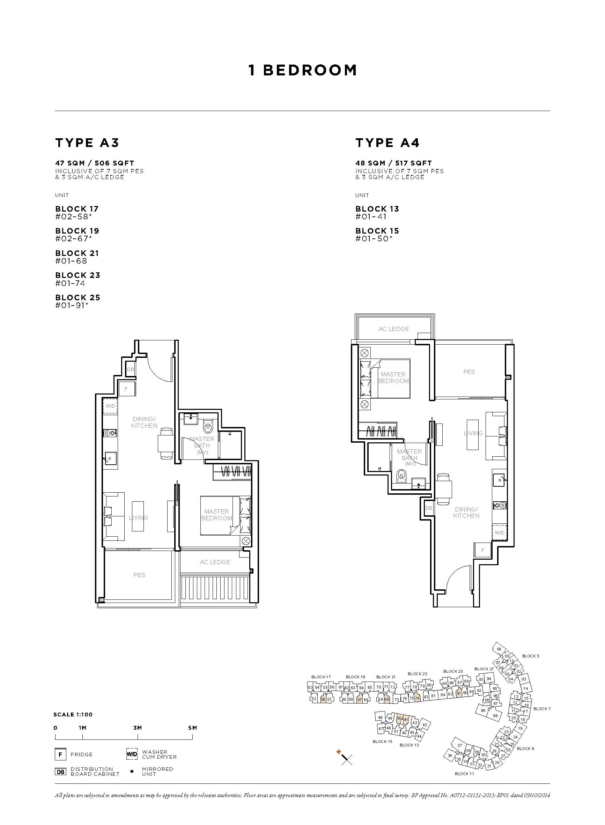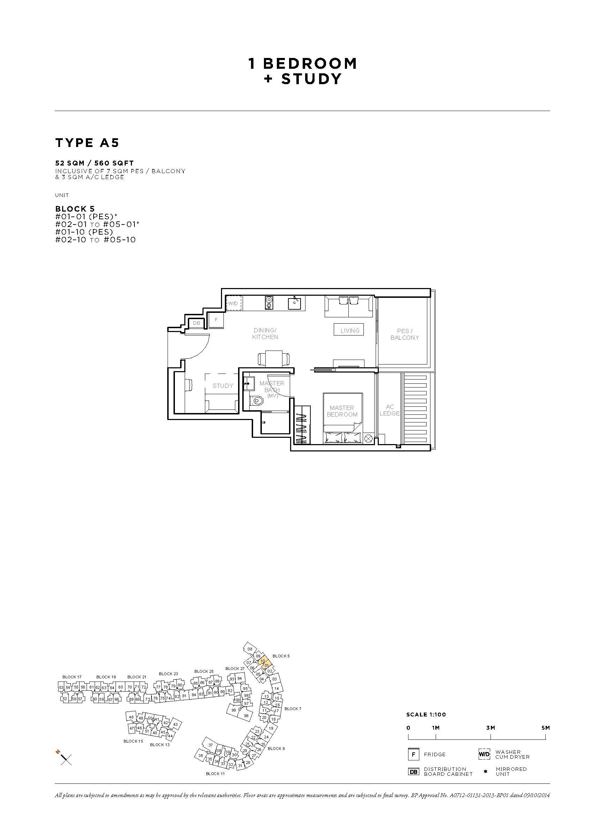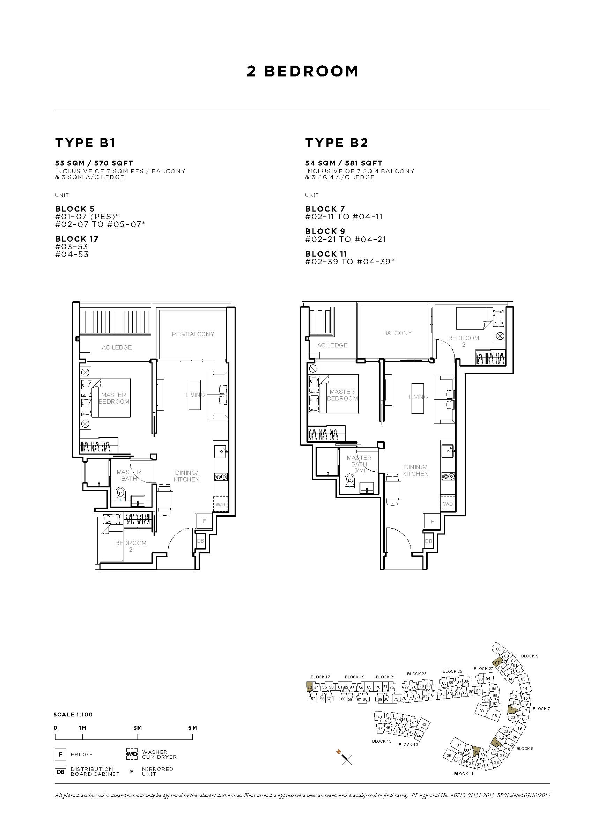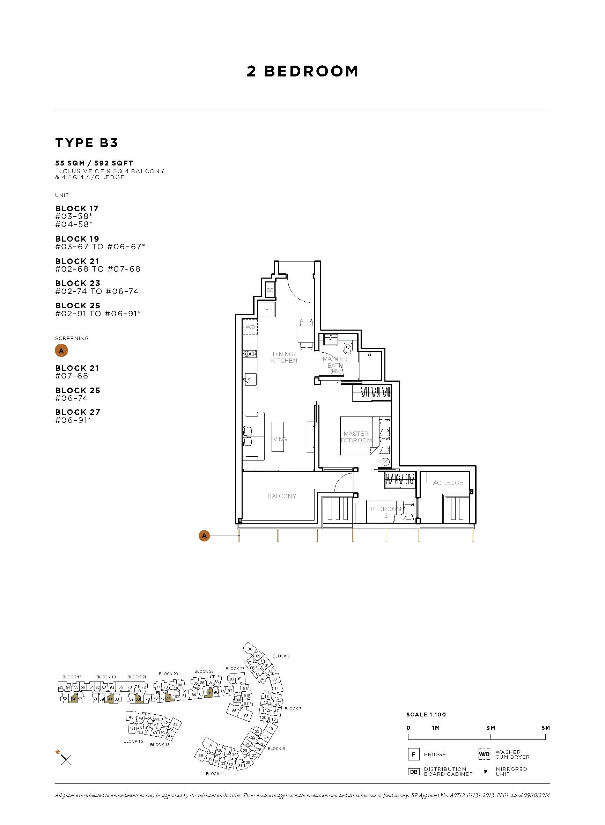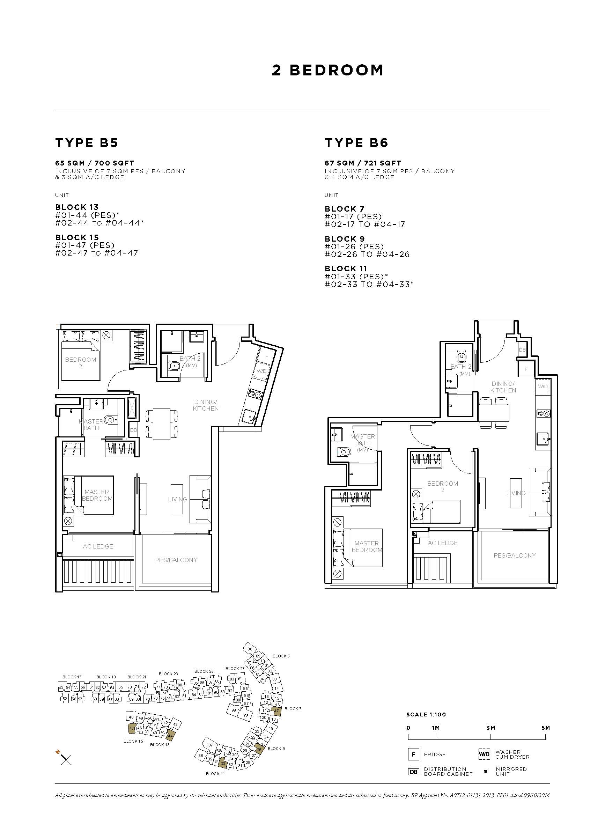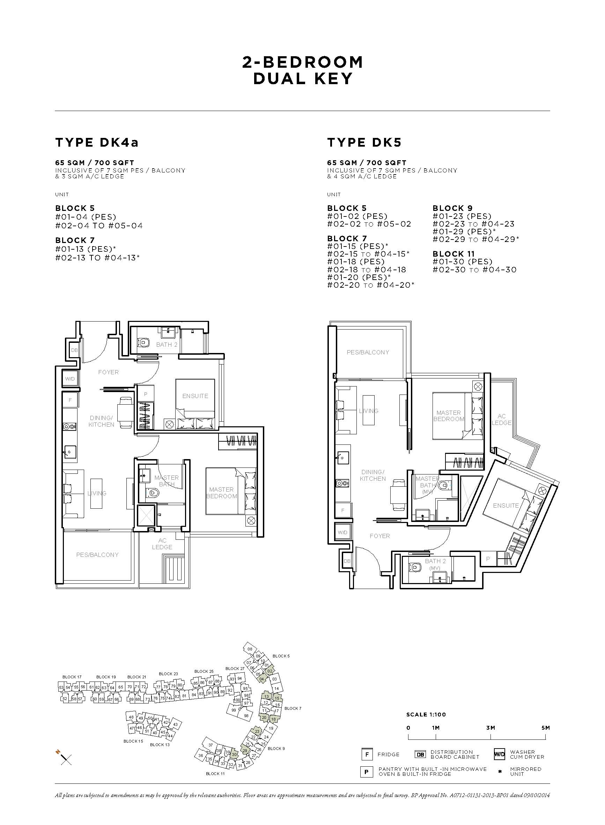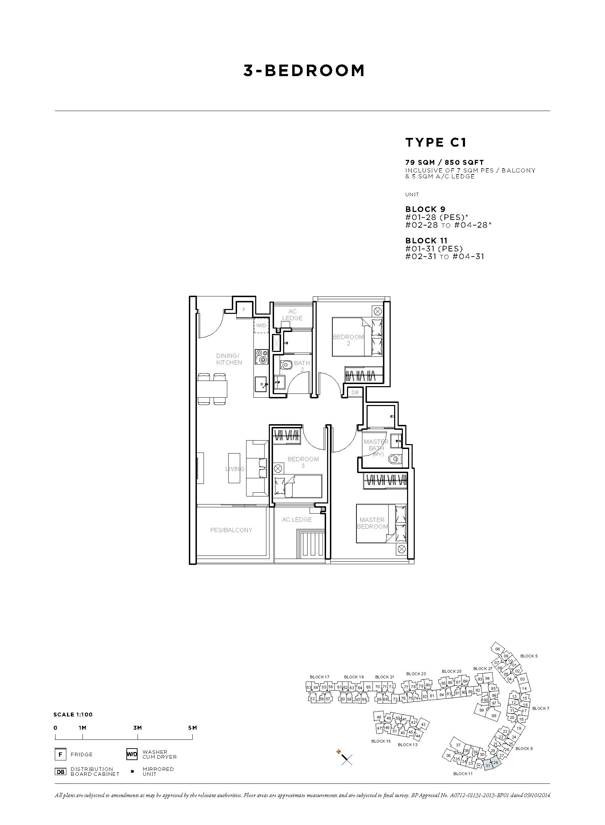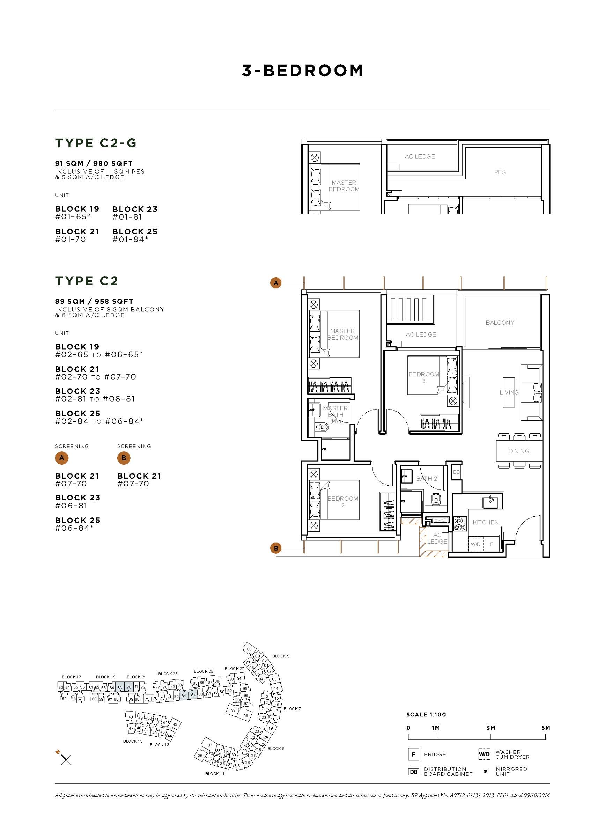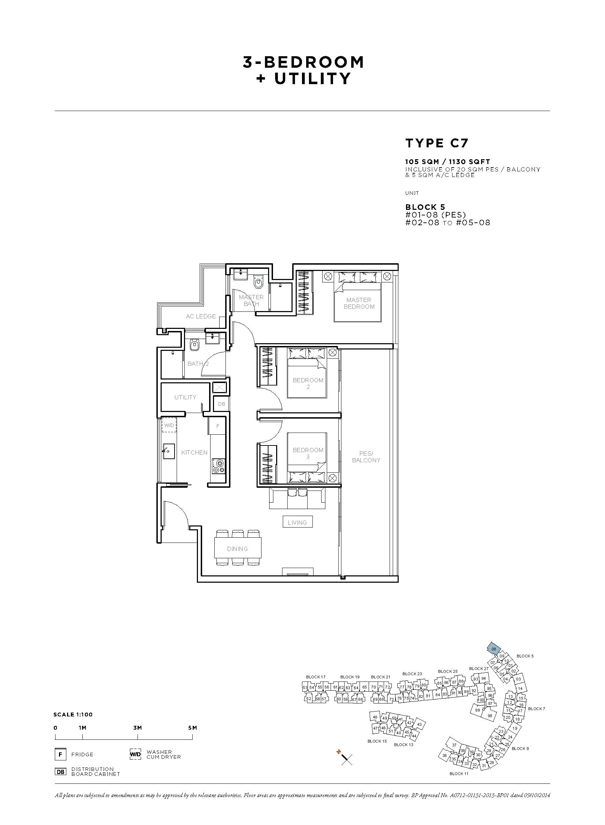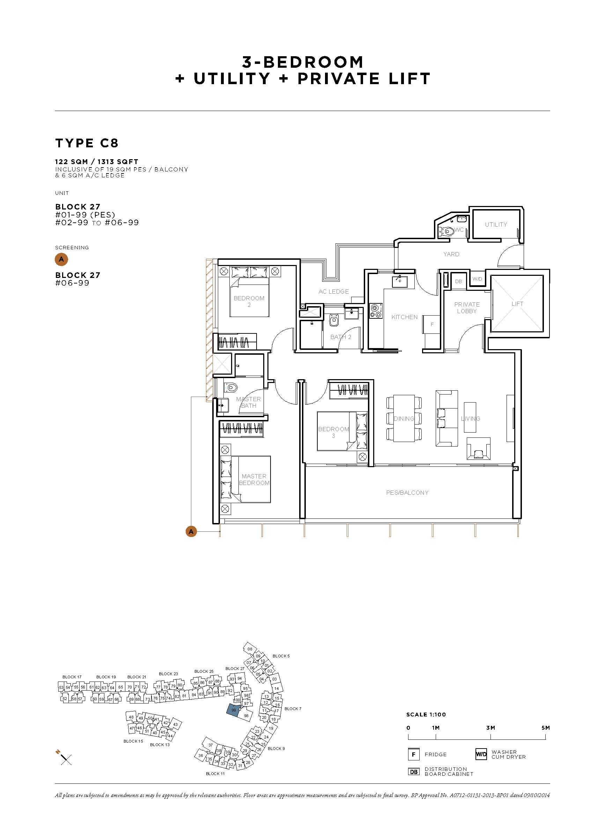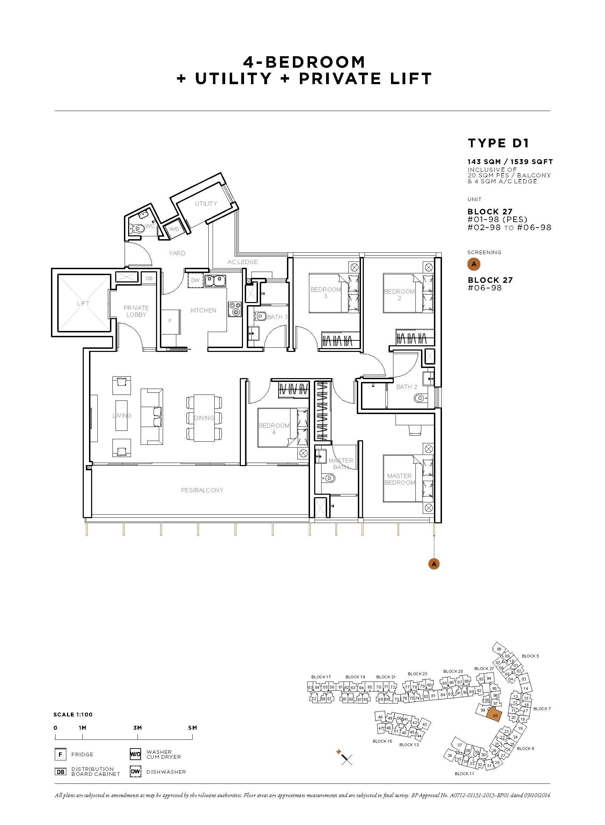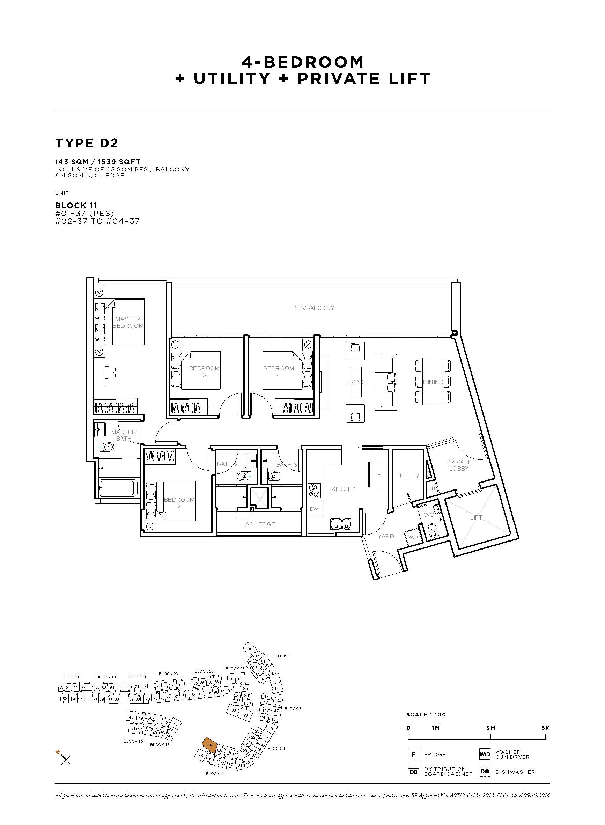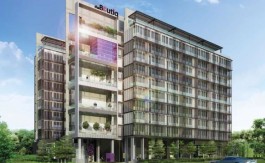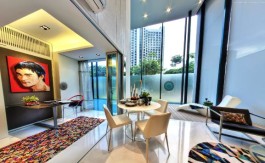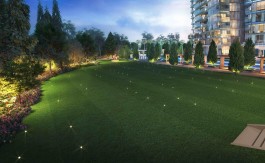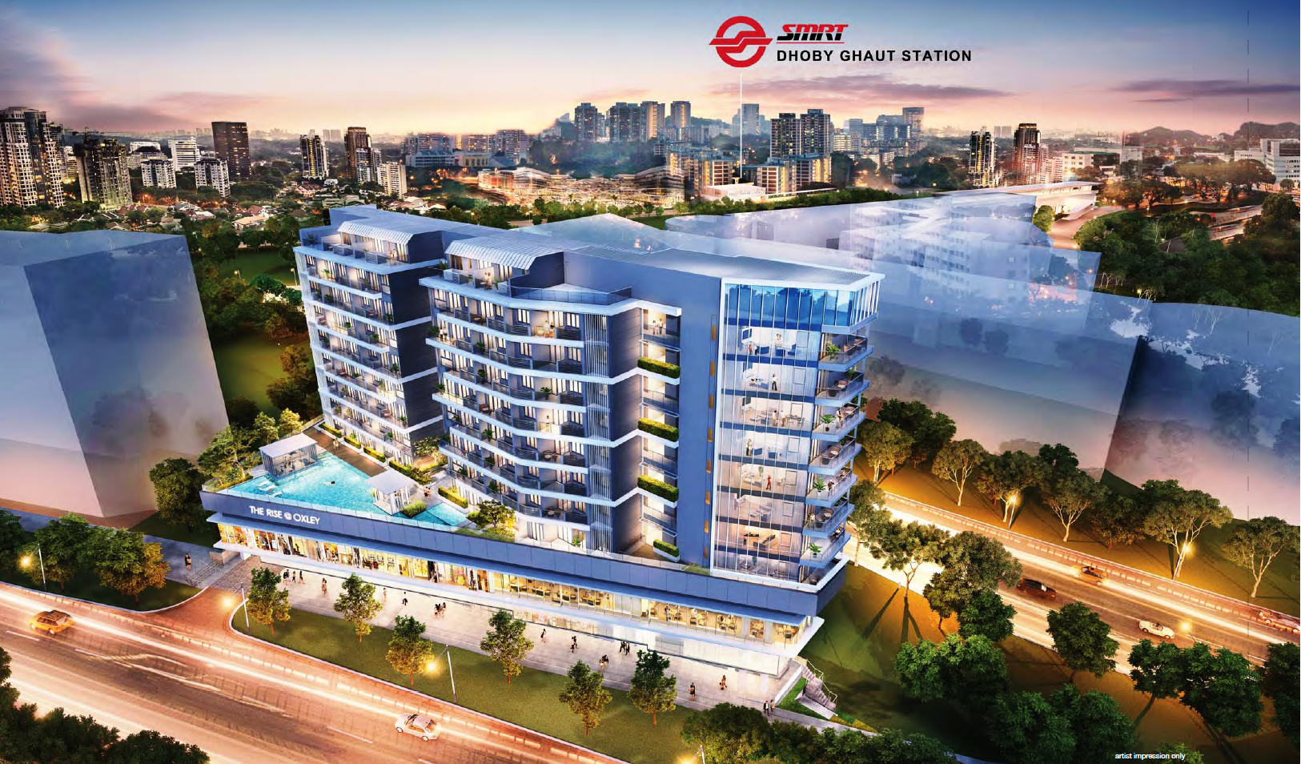Overview
- Updated On:
- April 26, 2017
- Year Built: 2018-08-31
About
Sophia Hills is the biggest development with most units within the enclave, with site Area 23,770.5 sqm / 255,866 sqft. Situated right at the peak of Mount Sophia, Sophia Hills condominium is an exciting new launch by H.H.S. Mount Sophia Pte Ltd, in Prime District 9.
Sophia Hill Floor Complete Floor Plans Download Here.
Sophia Hills is the first and only development with 3 conservation buildings that will be converted into a restaurant, kindergarten and clubhouse. This legacy of rich architectural heritage provides both charm and convenience to the residents here.
An icon of Mount Sophia, it is the largest condominium in the highly sought-after Sophia area and is built on a rare sprawling land size of 255,866 sqft. Choose from a good unit mix with 493 exclusive units of 1 / 1+S / 2 / 2DK / 2+S / 3 and 4 bedrooms, the development enjoys extensive facilities with 50m lap pool, mirror pool, jacuzzi, jogging path and many more. Come home to a paradise of lush landscapes of mountain terraces, steps cascades, water walls and reflective pools.
Sophia Hills is a Full Condominium property located at Mount Sophia in District D09. Sophia Hills is close walk to Dhoby Ghaut MRT interchange (NSL, NEL, CCL) and the upcoming Bencoolen MRT (DTL). See MRT Train System Map here.
Functional and efficient sizes give great affordability to home buyers and investors. A wide range of spacious layouts of 1 to 4 bedrooms, caters to suit individual needs. Having Orchard and CBD on either side and being just steps away to 4 MRT lines, Sophia Hills is a one-of-its-kind condominium that is an excellent choice for both investment and own-stay.
Or take a stroll to Shopping malls such as Plaza Singapura, The Cathay, PoMo, Wilkie Edge and many more. Orchard and the Central Business District are just 5 minutes’ drive away. Enjoy great connectivity and convenience, with the vibrant city and shopping havens right at your doorstep. Catching a movies at either of the 2 major cinemas like Golden Village @ Plaza Singapura or Cathay Cineplex @ The Cathay is really spoiled for choices.
Tucked away from the hustle and bustle of the the city in a serene and exclusive neighborhood, Sophia Hills is a slice of paradise in the heart of the vibrant city center.
Nearby are renowned schools, such as Singapore Management University, St Margaret’s Primary, Laselle College, Nanyang Academy of Fine Arts – NAFA, School of the Arts – SOTA and KAPLAN Singapore.
Legal TOP :31 Aug 2018 / Legal completion: 31 Aug 2021
Lettable Size of F&B restaurant, Single storey 465 sqm / 5,005.26 sq ft (approx. 120 seats Indoor & Outdoor)
Sophia Hills Development Units Type Available
- 1-Bedroom (452 – 614 sqft)
- 2-Bedrooms (570 – 743 sqft)
- 3-Bedrooms (840 – 1,302 sqft)
- 4-Bedrooms (0 – 1,528 sqft)
Development Details:
1 BLOCK OF 7-STOREY,
4 BLOCKS OF 6-STOREY,
1 BLOCK OF 5-STOREY,
6 BLOCKS OF 4-STOREY
Residential Units (TOTAL = 493 UNITS) with Basement carpark, swimming pool, ancillary facilities AND
3 CONSERVED BUILDINGS TO BE RESTORED AND USED AS RESIDENTIAL CLUBHOUSE, KINDERGARTEN CUM CHILDCARE CENTRE AND RESTAURANT.
Sophia Hills Development is the 1st development in Singapore with 3 conservation buildings!
– Conservation buildings to be used for Clubhouse, Childcare/Kindergarten and F&B restaurant
– MCST will undertake the leasing of the Conserved Buildings to 3rd party operators
– Rental income from Childcare/Kindergarten and F&B restaurant will go to the Maintenance Fund account.
– A flight of stairs near House on the Hill Preschool that has direct access to Handy Road & Dhoby Ghaut MRT Interchange.
– There is a separate entrance for the childcare/kindergarten users.
– Both Childcare/Kindergarten and F&B restaurant has guarded entrances that limit access to the residential development
– Screening to the units may be changed (in terms of design and to the number of
units) after inspection by URA as the construction progresses
– Terracotta wall finishes are to be used as a feature wall for selected balconies. Owners are not allowed to remove / change the terracotta wall finishes unless prior approval is obtained from the MCST
– Prefabricated bathroom units for selected units and any subsequent penetrations are not recommended as they will compromise the waterproofing warranty.
Mount Sophia was gazetted on 1 December 2003 as Mount Sophia Conservation Area.
Warning: A non-numeric value encountered in /home/fu0c2pr4m6nr/public_html/wp-content/themes/wpresidence/libs/help_functions.php on line 5212
Warning: A non-numeric value encountered in /home/fu0c2pr4m6nr/public_html/wp-content/themes/wpresidence/libs/help_functions.php on line 5212
Warning: A non-numeric value encountered in /home/fu0c2pr4m6nr/public_html/wp-content/themes/wpresidence/libs/help_functions.php on line 5212
Warning: A non-numeric value encountered in /home/fu0c2pr4m6nr/public_html/wp-content/themes/wpresidence/libs/help_functions.php on line 5212
Warning: A non-numeric value encountered in /home/fu0c2pr4m6nr/public_html/wp-content/themes/wpresidence/libs/help_functions.php on line 5212

