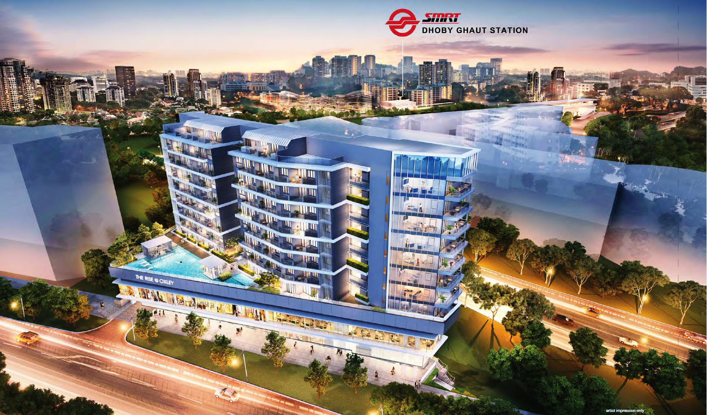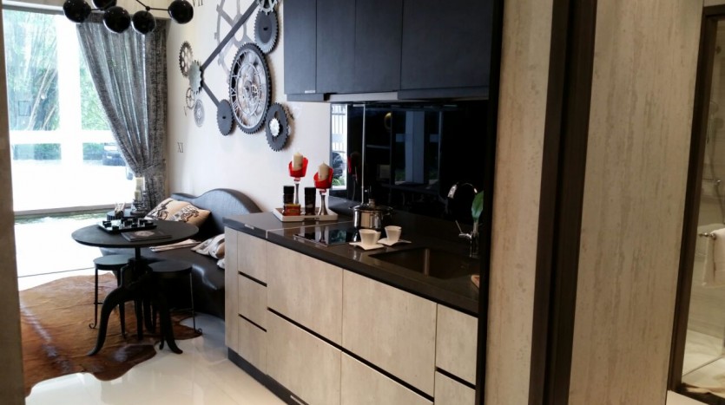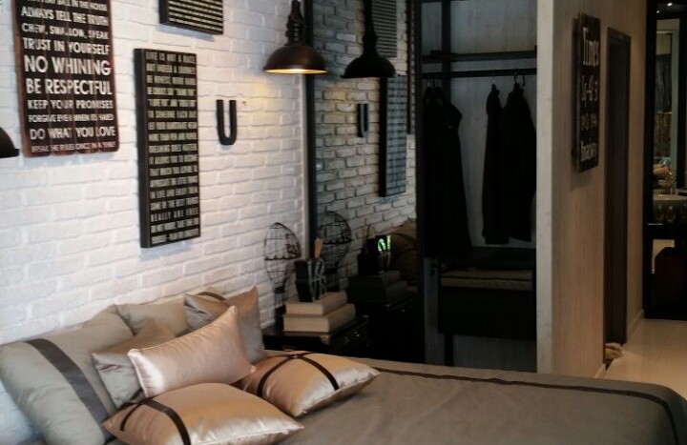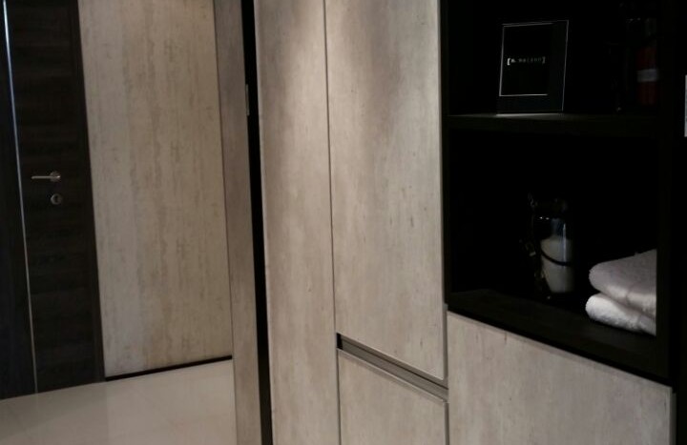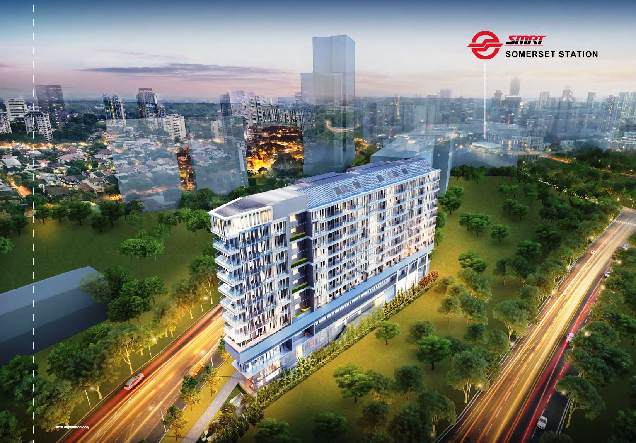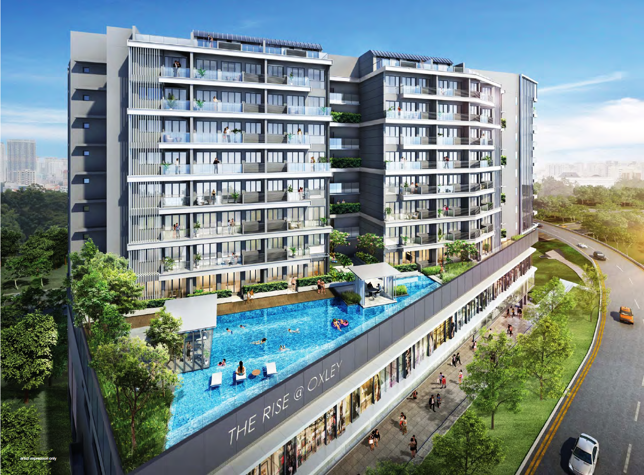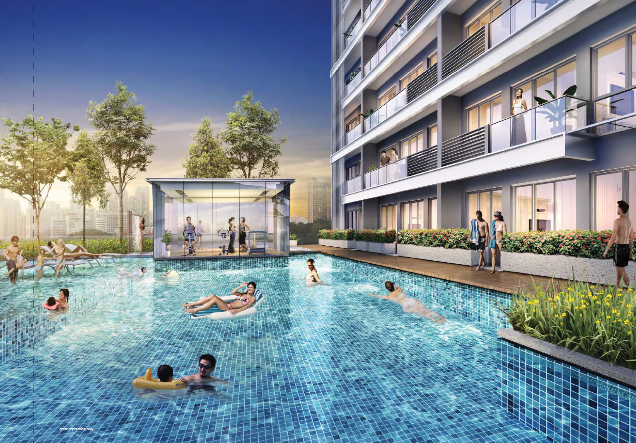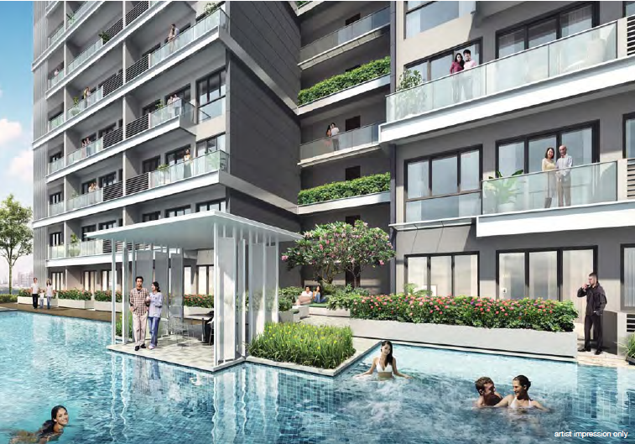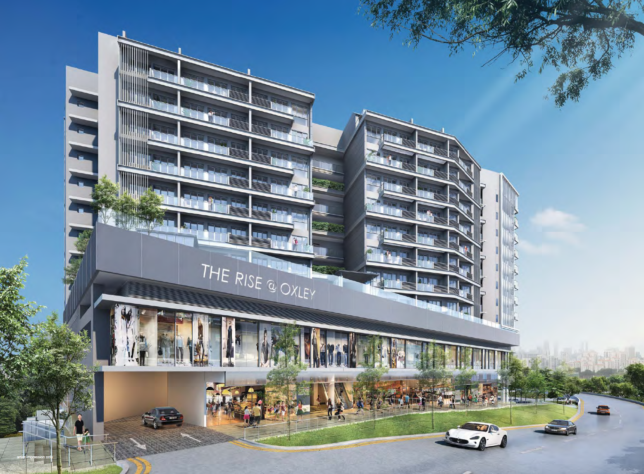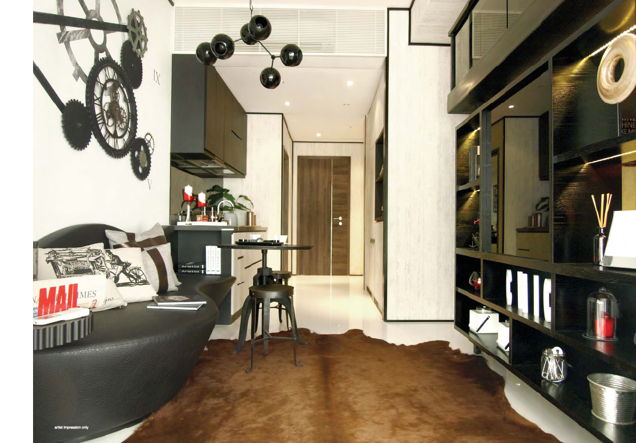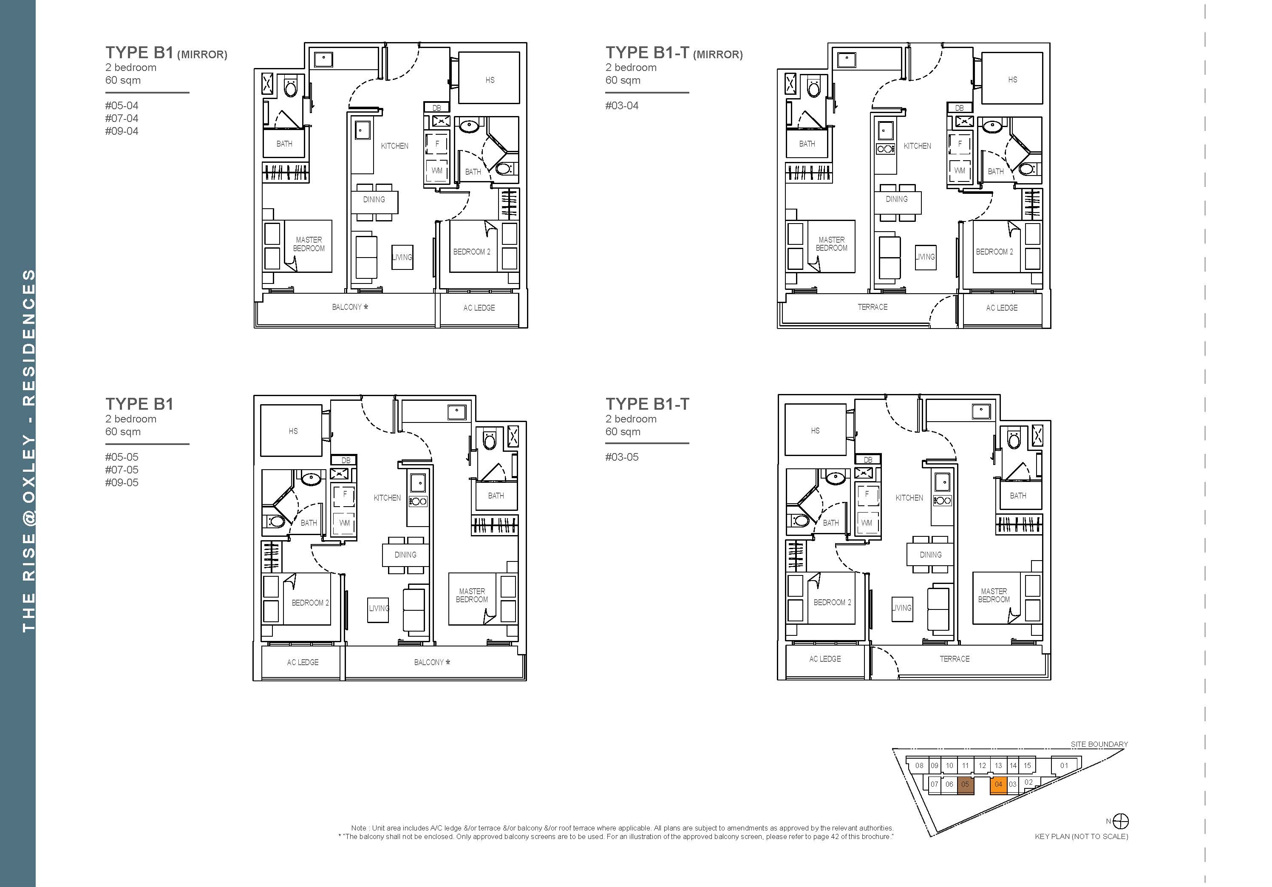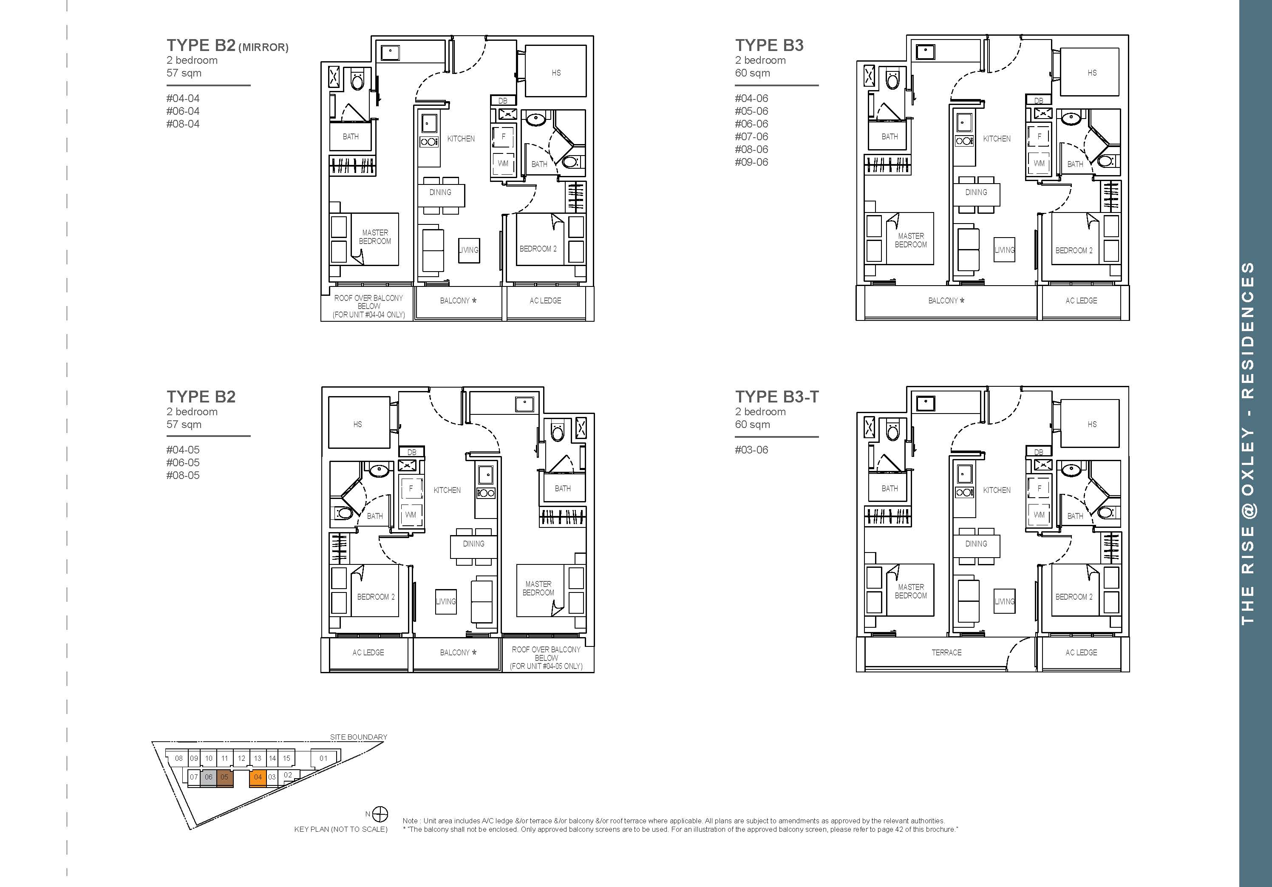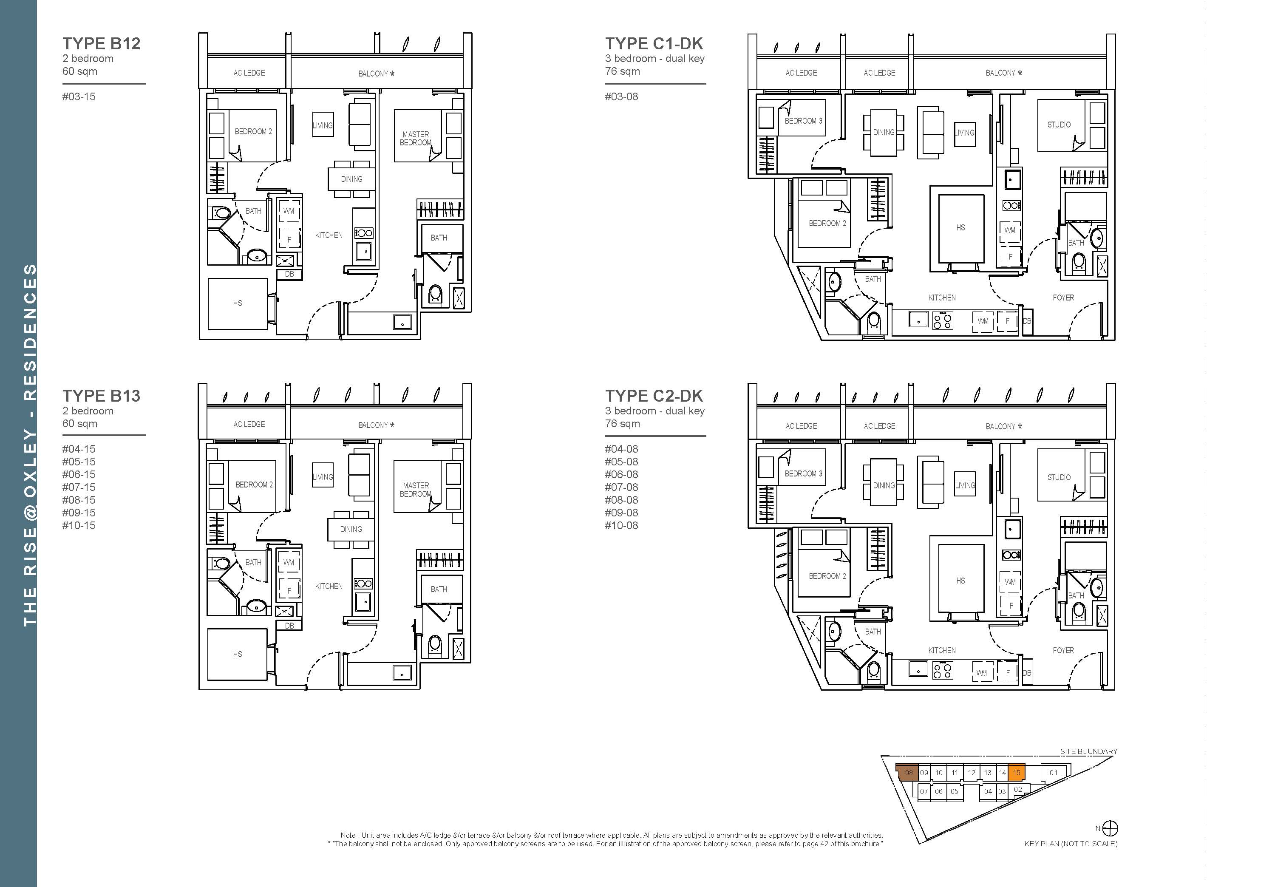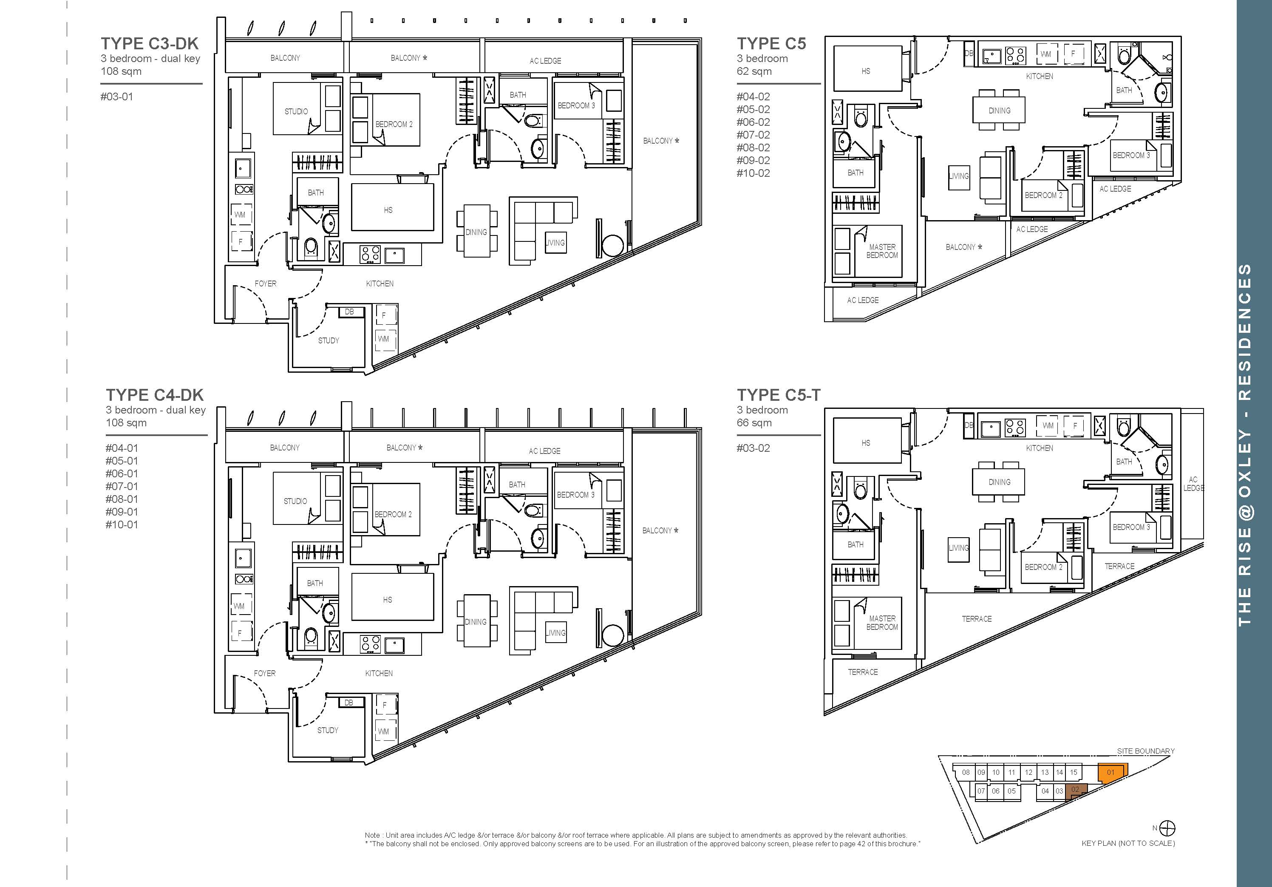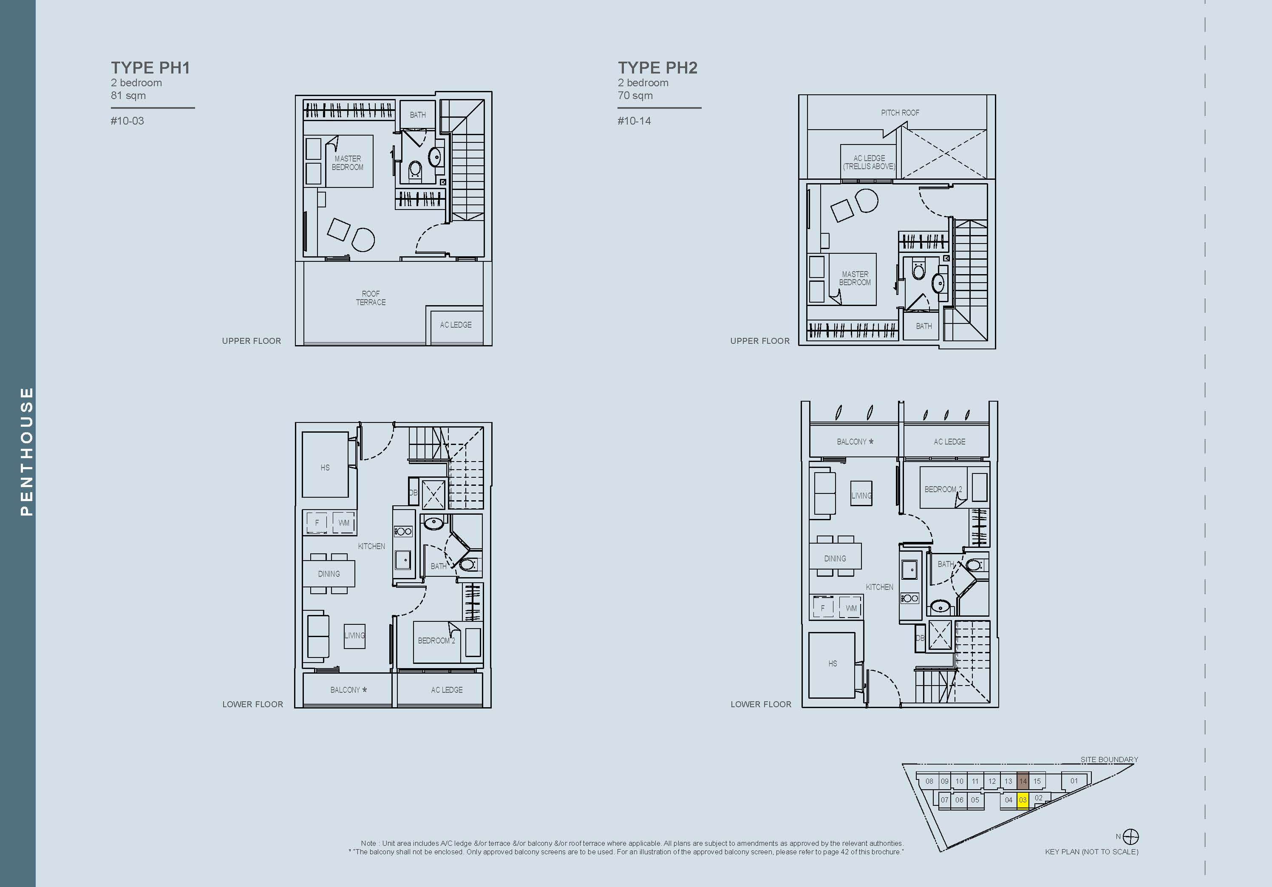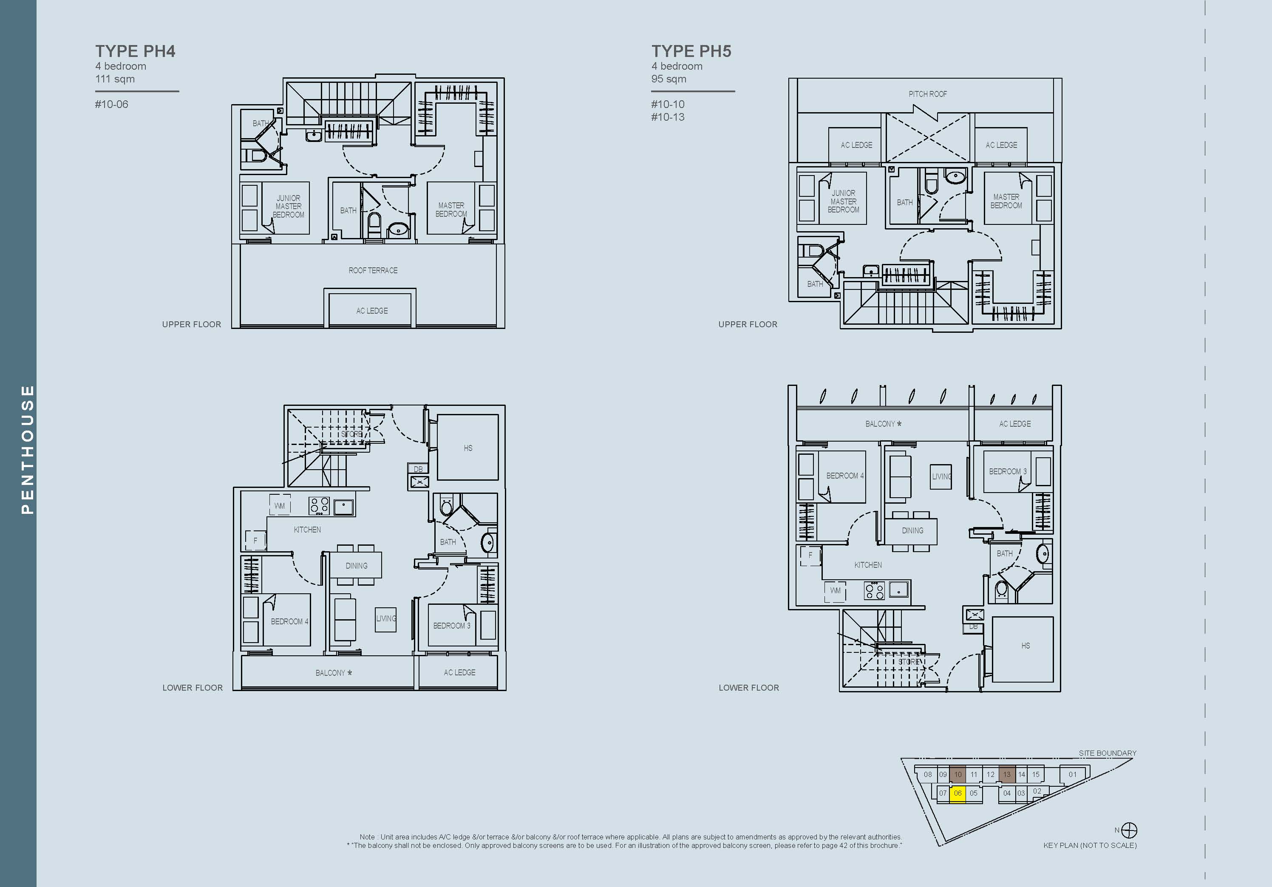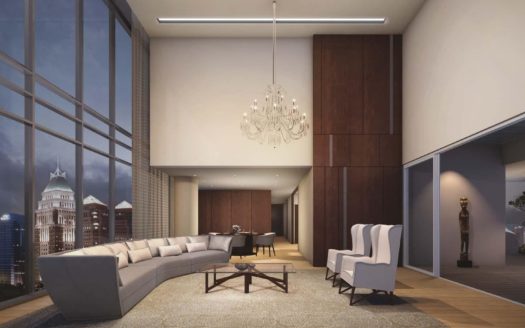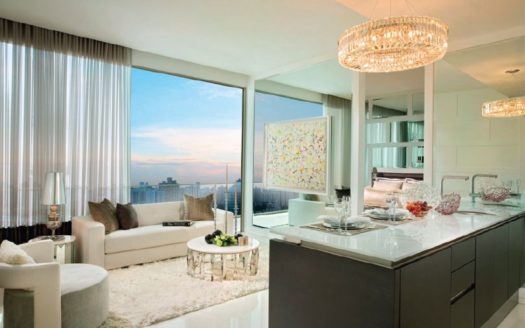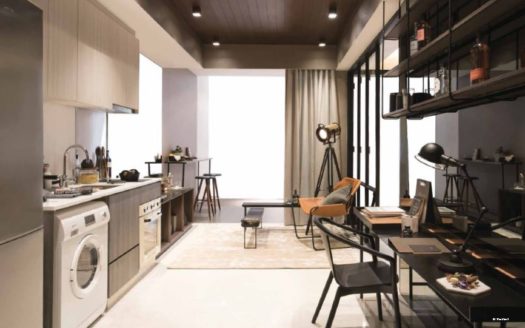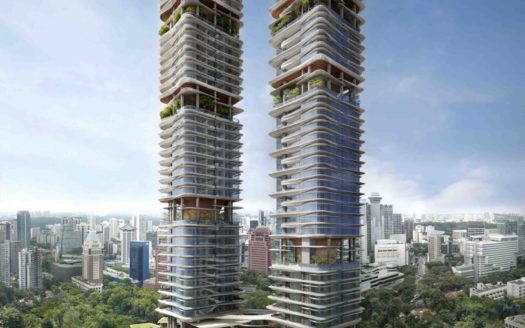Overview
- Updated On:
- May 2, 2016
- 2 Garages
- Year Built: 2019-12-31
About
The Rise @ Oxley – Residences is a condominium located in 71 Oxley Rise in district D09. This condominium is primarily used for Apartment rental and sale. The Rise @ Oxley is 0.26 km away from CC1 Dhoby Ghaut MRT Station. You can also see from the map above how to get there via other means of transport.
Rise @ Oxley Residence E-brochure Download
Rise @ Oxley Residences, buyers rated #1 because:
- CENTRAL: District 9 Orchard location, playground of the rich & famous
- CONVENIENT: Short stroll to Dhoby Ghaut MRT Interchange, Somerset MRT & Fort Canning MRT & Orchard shopping belt
- CHIC: Beautiful stylish modern design
- COVETED: Prestigious Oxley address & inspirational name distinguish this status symbol that many desire but few can own
- CROWN JEWEL: Your property collection will not be complete without this trophy property with bragging rights!
- CAPITAL GROWTH: Freehold for long term asset appreciation
Buyers love The Rise @ Oxley Commercial because
- Facing main road Oxley Rise
- Excellent frontage providing visibility & prominence
- Orchard Road mall shoppers traffic
Rise @ Oxley Details:
- District Area: District 09
- Site Area: 2381.10 sqm / 25,630.16 sqf
- Tenure: FREEHOLD – Estate in Fee Simple
- T.O.P: 31 Dec 2019 / Expected TOP 4Q 2017
- Total Units: 149 units (120 Residential , 13 Restaurants & 16 Shops)
The Rise @ Oxley Unit Mix are:
| Type | # Units | Area (sqft) | % |
| 1+1 BEDROOM | 30 | 463 – 463 | 20 |
| 2 BEDROOM | 58 | 614 – 646 | 38 |
| 3 BEDROOM | 8 | 667 – 710 | 5 |
| 3 BEDROOM DUAL-KEY | 16 | 818 – 1,163 | 10 |
| PENTHOUSE | 8 | 753 – 1,195 | 5 |
| RESTAURANT | 13 | 474 – 1,066 | 8 |
| SHOP | 16 | 355 – 840 | 10 |
| Amenities
Category Amenities within 2km Distance
Trains (MRT) Bus Stops Supermarts Schools
|
Facilities
Lifestyle |
Warning: A non-numeric value encountered in /home/fu0c2pr4m6nr/public_html/wp-content/themes/wpresidence/libs/help_functions.php on line 5212
Warning: A non-numeric value encountered in /home/fu0c2pr4m6nr/public_html/wp-content/themes/wpresidence/libs/help_functions.php on line 5212
Warning: A non-numeric value encountered in /home/fu0c2pr4m6nr/public_html/wp-content/themes/wpresidence/libs/help_functions.php on line 5212
Warning: A non-numeric value encountered in /home/fu0c2pr4m6nr/public_html/wp-content/themes/wpresidence/libs/help_functions.php on line 5212

